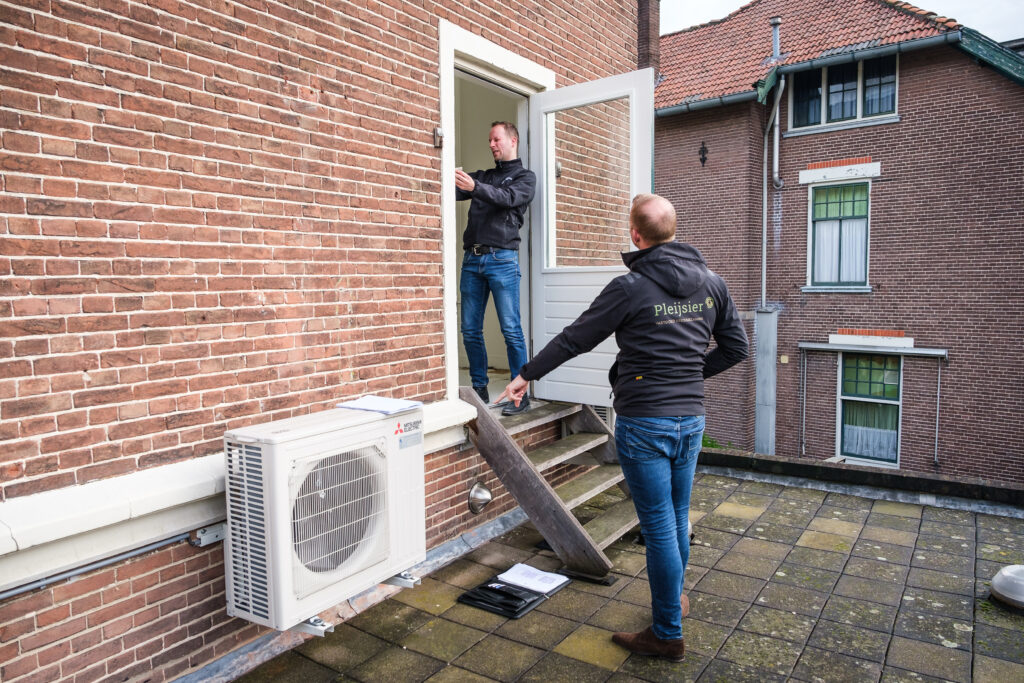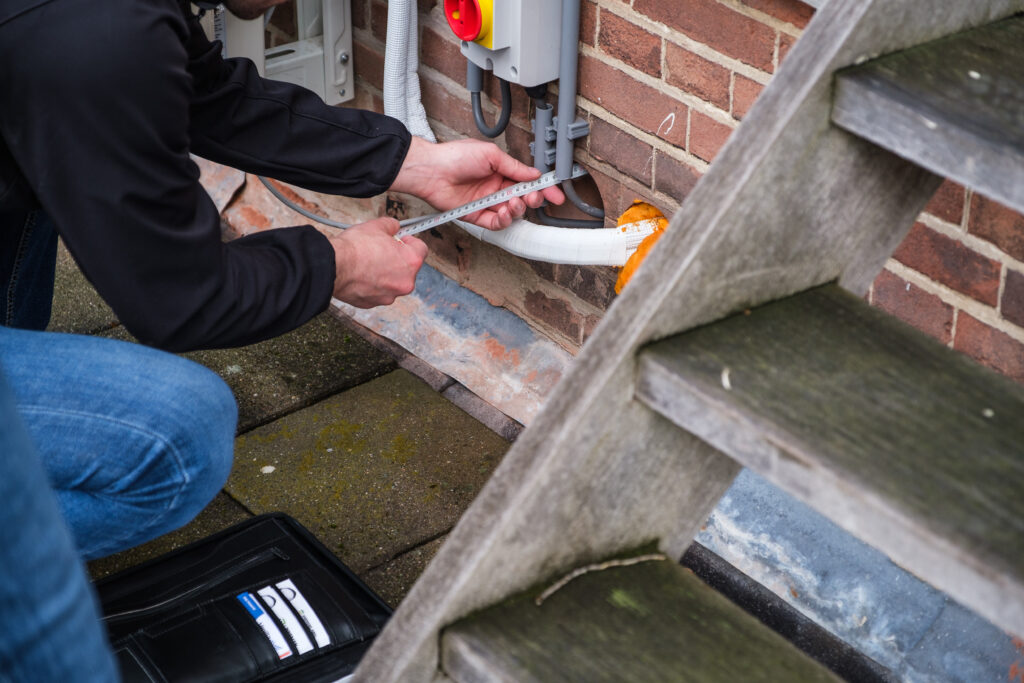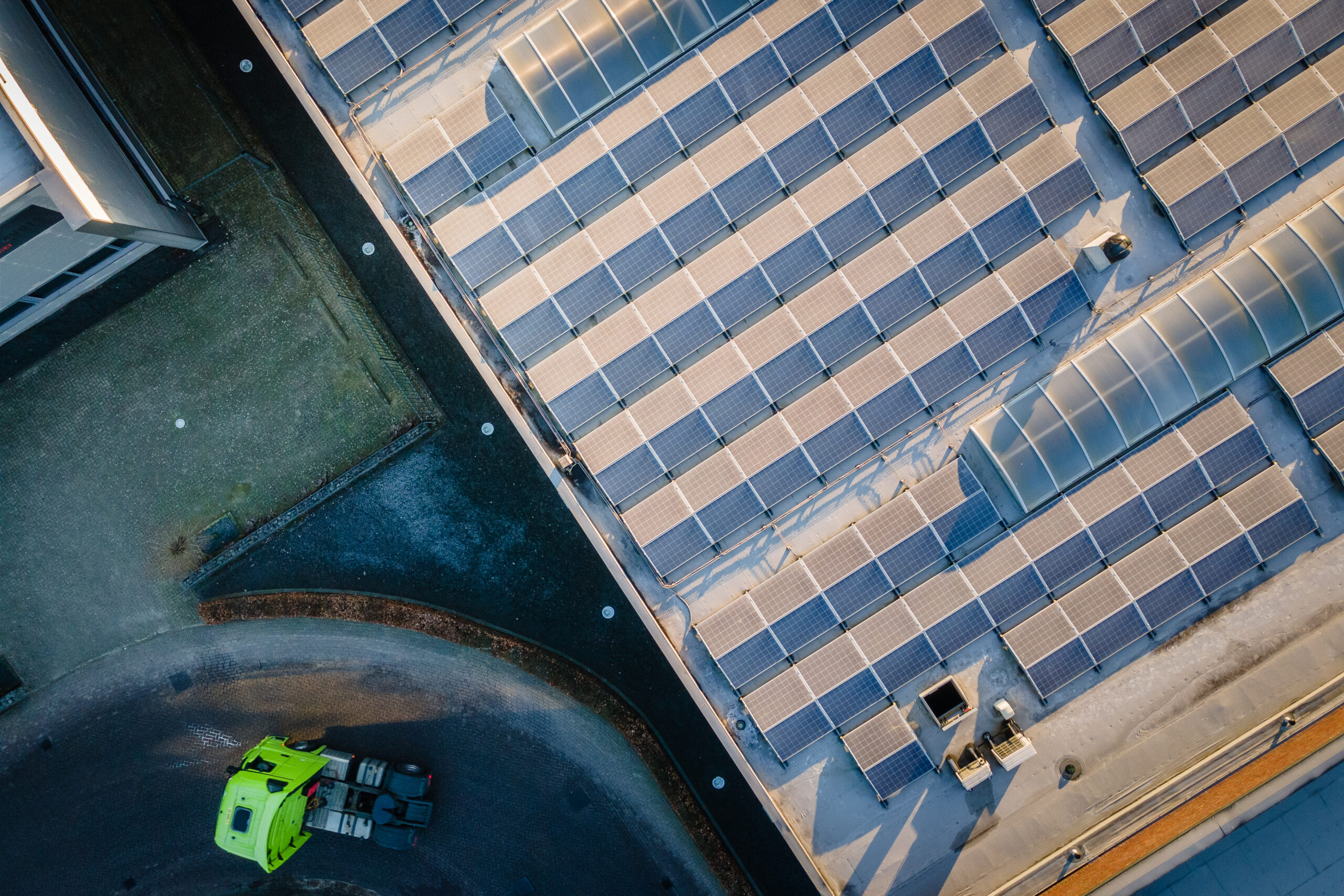A zero measurement is an inventory of the current state of a property. We look at the situation before any sustainability measures are taken and determine the current energy label.
How do we carry out the zero measurement? In 5 steps:
- Inventory: using supplied architectural drawings (such as floor plans and facades), we map the entire property.
- Use: we define the different uses and zones.
- Insulation: we inspect insulation in walls (cavity), roof and floor.
- Installations: we look at the installations for ventilation, heating, cooling and tap water.
- Windows: we record the type of glass in the building.
Using sophisticated software, we input all this data to determine the current energy label. We then develop a number of sustainability scenarios. We calculate these scenarios and provide recommendations on the best options, including information on subsidy options, payback time and cost estimates for realisation.
Are you curious about the state of your property? Or do you have a different question? Then please feel free to contact us!



